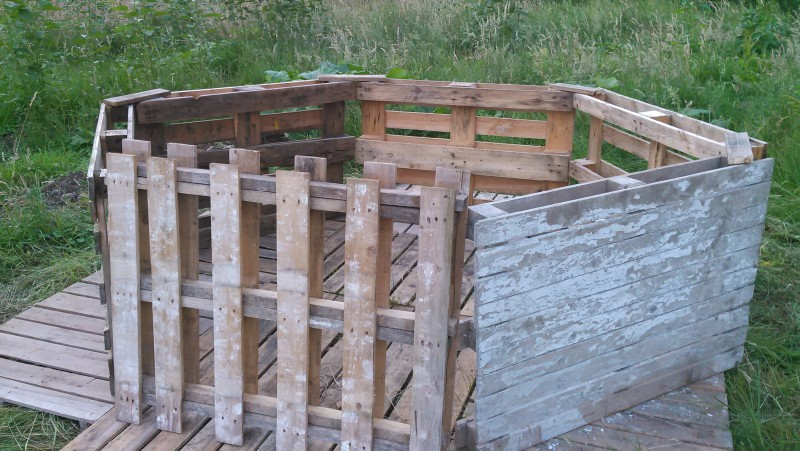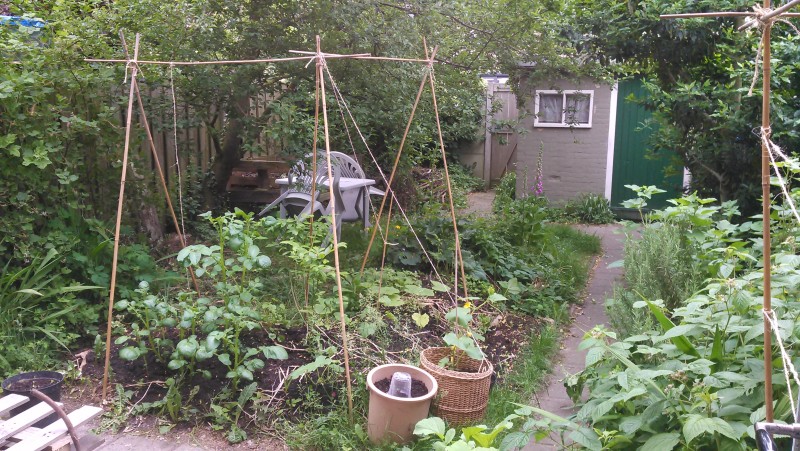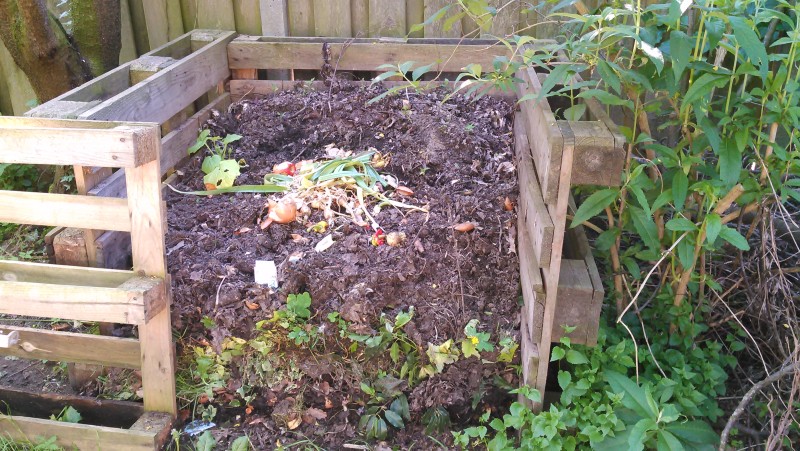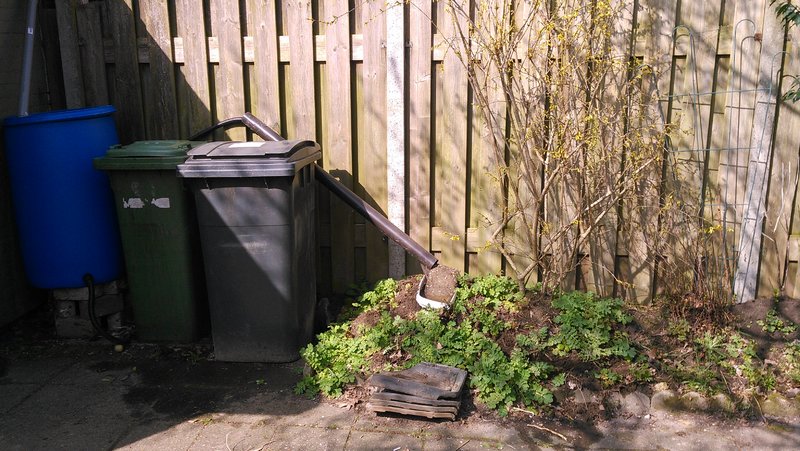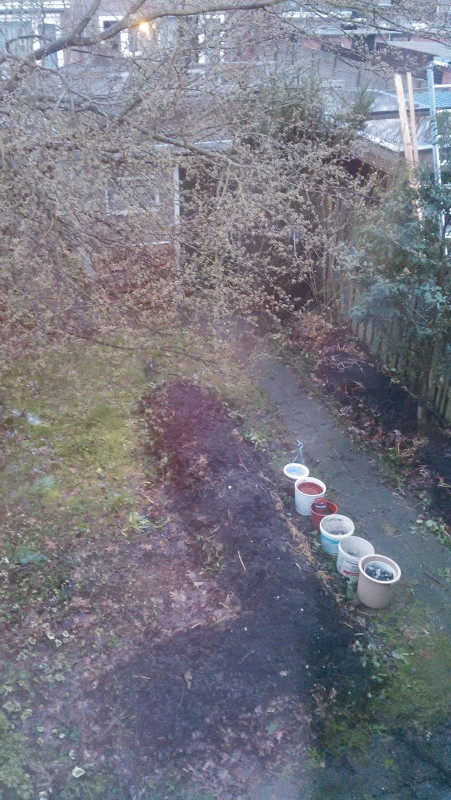Design Online Learning Community
Posted on 2018-06-26 09:00 in designs • Modified on 2018-12-28 18:37 • Written by Arno Peters • Tagged with permaculture, social design, dragon dreaming, 5 W's, 9 ways of observing, Open Spaces, DAFOR(N)
Background
Learning community mailing list:
- https://framalistes.org/sympa/info/rnp-online-community
- https://groups.google.com/forum/#!forum/rnp-learning-community
Design team:
- Arno Peters
- Judit Somogyi
- Thor Markussen
Note: this design has been abandoned.
Design strategy
For presentation purposes, we use Dragon Dreaming for this design.
Continue reading
