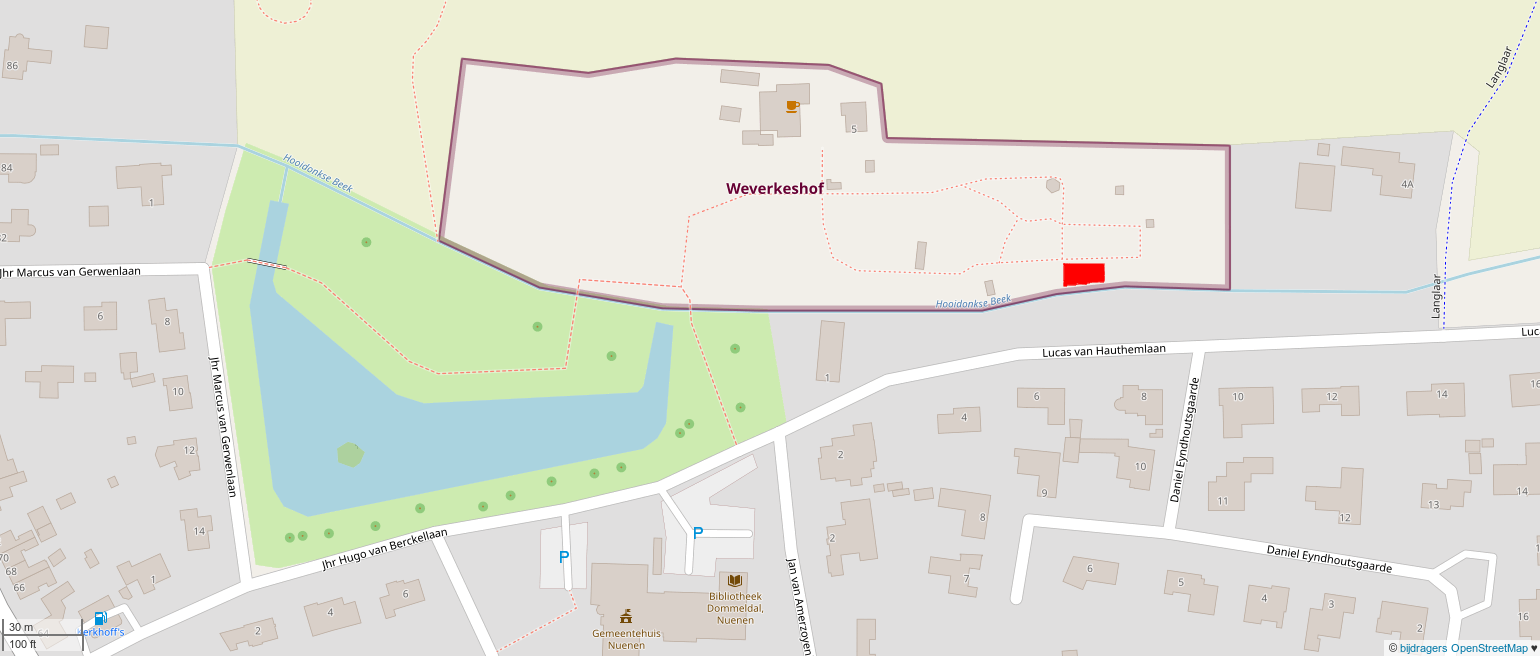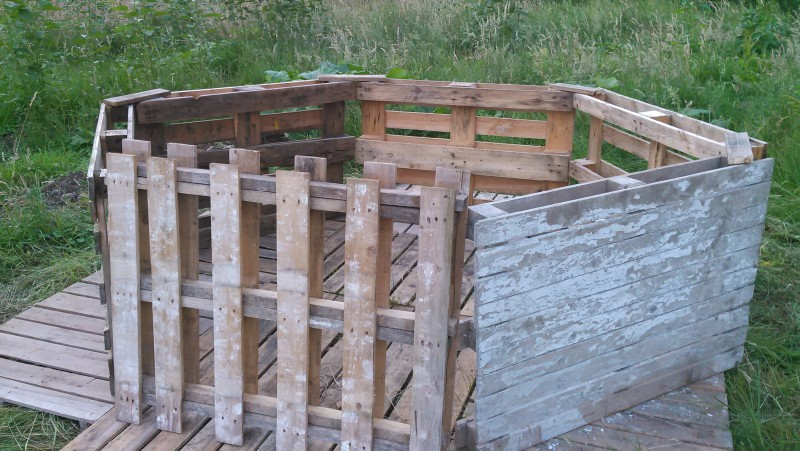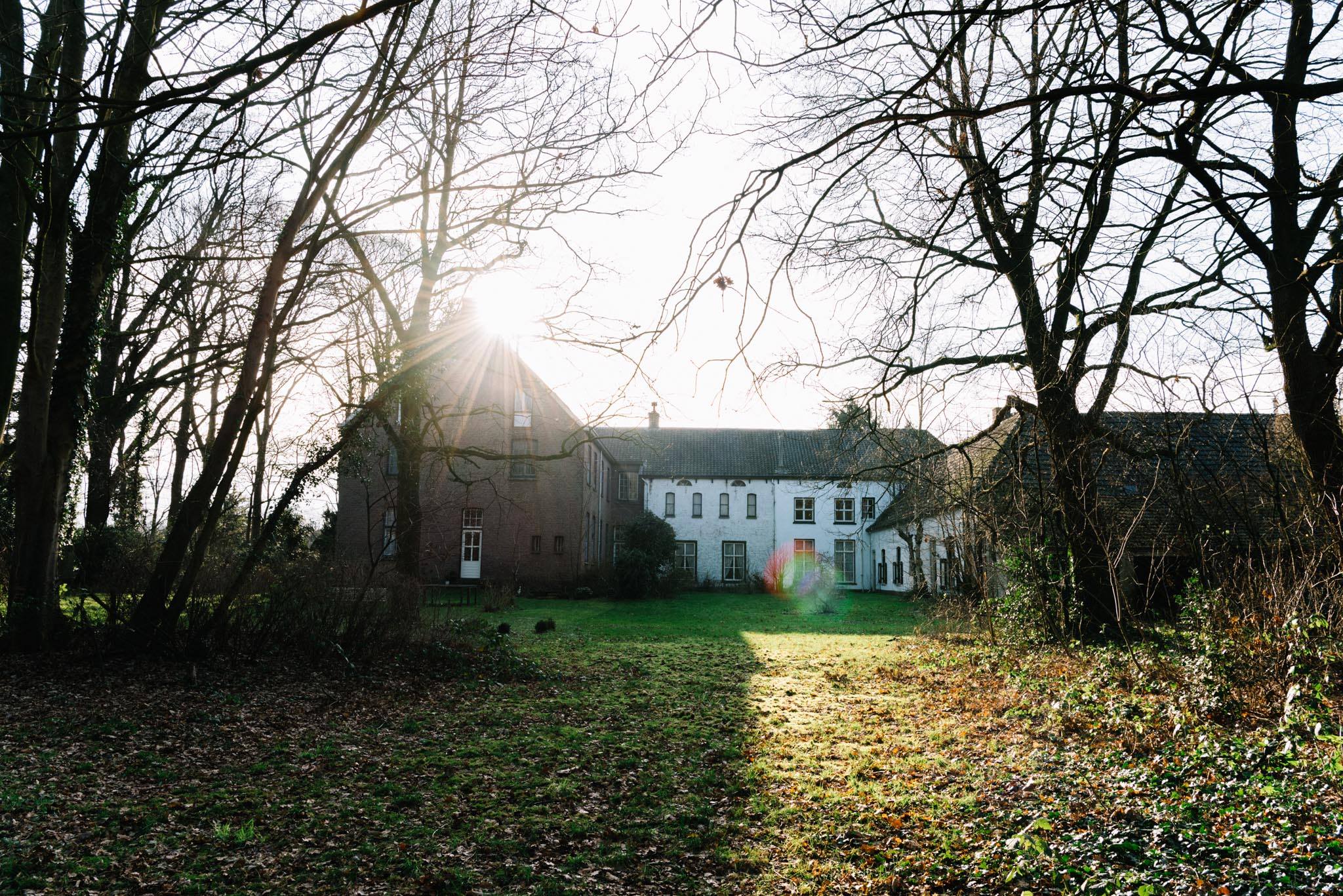Designing a food forest in Nuenen
Posted on 2019-01-07 22:00 in designs • Modified on 2019-04-15 14:06 • Written by Arno Peters • Tagged with permaculture, food forest design, Nuenen, zones and sectors, planning for real, client interview, ethics, attitudinal principles, hugelculture, compost

Overview map (courtesy of OpenStreetMap) © OpenStreetMap-auteurs. The red area shows where the food forest is located within the grounds of the Weverkeshof.
Background
The Weverkeshof is a city farm in Nuenen. They would like to convert a (small) part of their grounds into a food forest. This page details how …
Continue reading

