Design family project in Gunsleben
Posted on 2018-09-28 20:00 in designs • Written by Arno Peters
Map created from satellite image, openstreetmap and provided sketch. Download and open the file in a vector editor like Inkscape to see and play with the different layers.
Design summary
This work is the result of a PDC held in Gunsleben, Germany. The first week was from 2018-06-30 to 2018-07-07. The second week was from 2018-09-16 to 2018-09-23.
The design team members are Ana Baselga, Arno Peters, Eileen Wylicil and Laurent Besnard-Chantecler. Below we document the process we followed to get to our design.
The main building is used as a safe house, for food storage and as a private space. There are occasional workshops on permaculture or skill sharing as well as hosting guests for a B&B arrangement.
The big barn has an adventure space for kids and adults. The fire truck is an eye catching feature that draws people from neighboring villages. A part of the space is for a shop that sells local and regionally produced food for villagers and guests. The café at the other side of the barn is the local watering hole for catching up with gossip and relaxing after a day of work.
At regular times the courtyard is transformed into a farmer's market. This is the place to swap food, recipes, seeds, books and tools. A DJ provides music, the kids play in the adventure space while adults build connections and share stories. Vendors that want to use a stall can enter and park near what is currently the main entrance.
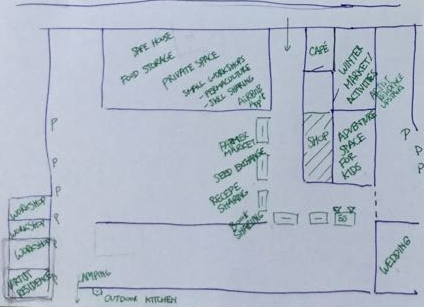
Synthesized design from the available opportunities. Note: north is down.
The restored main gate again projects an image of welcome and comfort. Visitors coming by foot or on bicycle can enter the market using this gate. Visitors by car can use the gate on the other side of the big barn. They then enter the market via the side, passing the DJ booth and the adventure space.
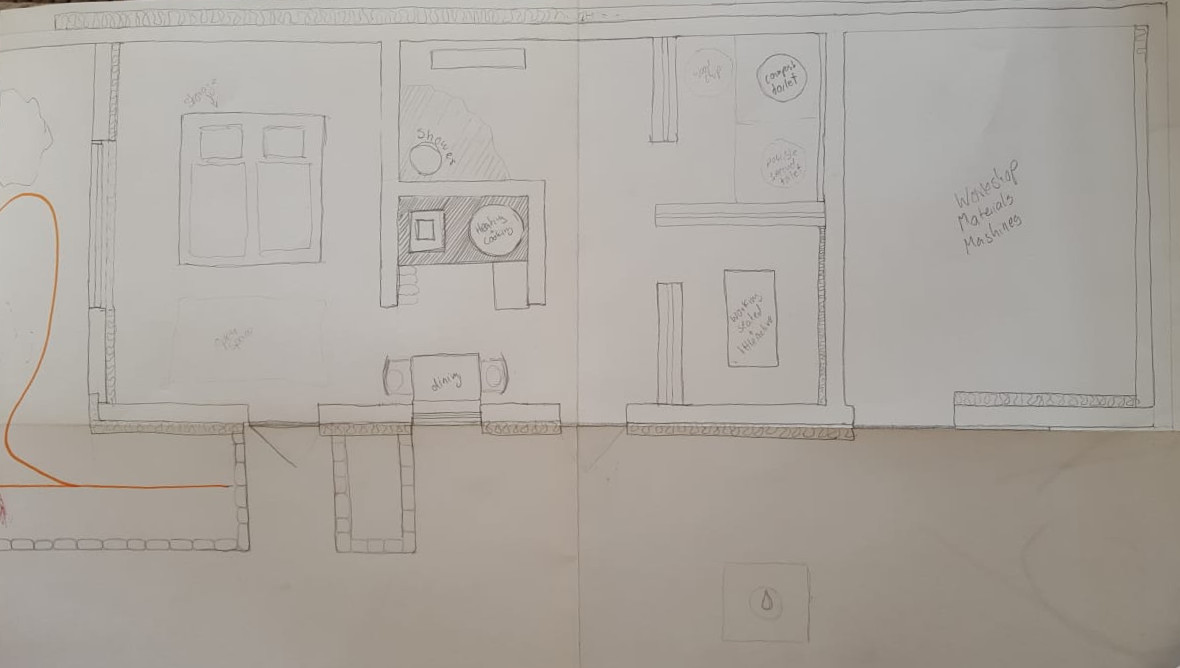
Design sketch for the annex. Note: north is left.
In the annex a couple of artists have taken residence. They are the organizers for most of the activities happening on the property involving guests from outside or from the local community. Their duties for upkeep of the property are minimal. They do notify the family of problems and coordinate emergency repairs. Their main focus is to draw people to the property to make it come alive and provide a way for the project to sustain itself.
The annex provides a comfortable living space for a couple to live there year round. The spaces are small enough to quickly and efficiently heat in winter. An attached greenhouse to the front and side of the building provides a volatile space for sitting and extending the food growing period.
Documenting the process
We started to go over the vision and the client interview. We then selected a design process. Since we covered only one in the PDC, we chose SADIMet. We then proceeded to the Survey part of the process. We selected a tool to try: '9 ways of observing'.
We distributed the different ways across different people. We looked at using a Kanban to keep track. The Kanban is not suited for such a limited task. We decide on a simple division of labor: every person does two and one we do together.
9 ways of observing
I wonder...
- using indoor shutters
- why the high ceilings
- how to close the gaps in the roof
Energy
- heating with wood in wood stoves in most rooms of the building
- electrical outlets in most rooms
- solar heating on south (street side) of the building
Flow
- energy
- petrol / diesel
- wood
- gas
- coal
- food
- electricity
- humans / dog
- 2 people + 1 dog for 6 months
- 3 people + 1 dog for 6 weeks
- 6 people for 1 week
- hired help
- tools and food
- supermarket
- veg. plot
- Ebay kleinanzeige
- water
- mains
- well
- rain
- stream
- wildlife
- deer
- fox
- insects
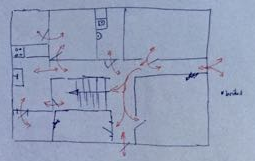
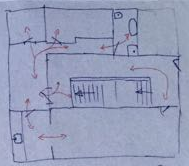
The image on the left shows in a rough sketch the flow of people and dogs on the ground floor of the main building. The image on the right shows the same flow for half of the first floor.
Communities
- the family
- villagers of Gunsleben
- RnP PDC participants
Patterns
- parents start work at dawn and don't stop until after dusk
Edge
- building is directly adjacent to main street
- only two entrances: one to the street (never used), one to the yard
- roof is not insulated
- thick walls
Limits
- money
- time
- material resources
- knowledge
- laws and regulations (e.g. Denkmalschutz)
- personalities and mentalities of the people involved
- limited or waning interest from family members
- emotional for wanting to spend more time with children and grand-children
- security in winter when no one is there
- heating
- language barrier
From stillness
- sound of pigeons
- big difference in temperature between south facing rooms and north facing rooms
- same with humidity
- going up, the building goes from very solid to very light
- cellar: stone, thick walls
- ground floor: stone and wood, thick walls
- first floor: sounds different, ceilings on ground floor shake when walking
- attic: very light, only wood and clay roof tiles
- needs a lot of people to bring to life
Past & future
- previously housed a shop
- headquarters for LPG (Landwirtschaftliche Produktionsgenossenschaft) in 1960s
Results from this tool
We harvested the results from each member. The biggest problem seems to be manpower.
Our next step is to brainstorm ideas for vision / activities.
Dreaming circle for activities
We thought of activities to happen at the site. We came up with a list which we then organized in a mind map around four categories.
The activities:
- safe house
- private space
- food storage
- farmer's market
- recepe sharing
- shop
- café
- village history museum
- story telling space
- seed exchange
- harvest festival
- permaculture workshops
- survival camps
- skill sharing
- book swap
- camping
- AirBnB
- WOOFF
- wedding venue
- retreats
- artist residence
The categories:
- family
- food
- community
- outside influence / education
We learned the best activities somehow involve the village and the wider area.
We split up in two groups. One group investigated the activities more and one group made measurements to create a map of the main building.
Zones and sectors
We organized the activities by comfort zone for the family. The result is the figure below.
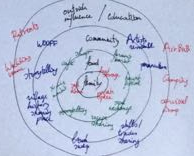
This was enlightning, but provided no real indication of where to focus our investigation next.
SWOC
We then did a SWOC to determine which area to focus on. We considered the buildings around the main courtyard. The numbers in parentheses below refer to the building numbers on the overview map at the top of this page. The main insight came from the Opportunities part of the tool
Opportunities
- ground floor (#1): WOOFF, AirBnB
- first floor (#1): private spaces
- attic (#1): private spaces
- cellar (#1): (food) storage
- big barn (#2): wedding venue, survival camp, adventure space, artist residence (upstairs)
- cow barn (#3): wedding venue
- annex (#6): AirBnB, artist residence
Results from this tool
We were inspired to go look at the actual situation and figure out what could go where. This resulted in an overall design that fits all opportunities at once.
The placement of activities is shown in the Design summary at the top of the page.
Dreaming circle on changes
We then asked ourselves: What needs to change to get this project moving?
- person or couple living here year round
- trusted by the family
- organizer for activities to draw people
- speaks German
- speaks Dutch
- notifies family of problems
- only responsible for coordinating emergency repairs
- tend garden / food forest
We applied the Ethics of Permaculture to a person or couple living in the annex.
Earth care
- tending the garden
- uses much less resources than living in the main building during winter
People care
- community builder
- revitalize the local community
Fair share
- organizing seed exchanges
- showing a different way of living
PMI on options to persue further
Then we tried to do a PMI to find out which options to persue further. We came up with:
- what would the family like?
- vision of our group
- activities of live-in resident
We had much confusion about this until we realized the options were overlapping and we each had a different perspective on them. There was the aspect of 'which place to design?', the aspect 'what can help our learning process best?' and 'should we design our vision / their vision or something inbetween?'
To break the impass we split again into two groups. One would measure the annex, the other would look at the activities for its residents.
Building design process
We thought of the following activities for the residents of the annex.
Activities for the couple (day to day living)
- sleeping
- eating
- sitting
- washing self
- washing clothes
- earning money
- time off / relaxation
- cooking
Activities for the family
- heating the main building in winter prior to family arriving
- keeping an eye out
- emergency repair coordination
Activities for community
- connect with neighbors
- organize activities that bring visitors to the property
- attend local events
Functions
| function | space est. | total |
|---|---|---|
| sleeping | 2 x 2m² | 4 |
| sitting | 2 x 1.5m² | 3 |
| cooking | 1 x 1.5m² | 1.5 |
| reading | 2 x 1m² | 2 |
| dressing | 2 x 0.5m² | 1 |
| gymnastics | 2 x 2m² | 4 |
| wash clothes | 1 x 1m² | 1 |
| wash self | 1 x 1m² | 1 |
| wash dishes | 1 x 0.5m² | 0.5 |
| working seated | 2 x 0.5m² | 1 |
| entertaining | 4 x 0.5m² | 2 |
| sauna | 1 x 2m² | 2 |
| storage food | 1 x 1m² | 1 |
| toilet | 1 x 1m² | 1 |
| storage stuff | 1 x 1m² | 1 |
| total | 26 |
At this point we got stuck. We turned to the attitudinal principles to generate some more ideas and to get us unstuck.
Attitudinal principles
We divided the group into three and assigned two principles to each.
Multiple elements x multiple functions
- mobile thermal mass
- heat with sun / wood / people / electricity
- water from mains / water catchment / well
- climbing vines to insulate roof / make wine
- greenhouse to grow food / heat space / provide volatile space
- combine heating with air flow suction from cooking into thermal mass
- heater also provides biochar for greenhouse
- warm shower water with heater and solar water heater
Work with nature
- use water catchment with gravity
- use compost toilet
- water garden with grey water
- dig underground storage for food
- automatic green / brown roof due to tree next door
- thermal mass using stone walls
- use air / heat flows
Minimum effort / maximum effect
- solar well in roof
- water catchment for washing and showering
- use washing room also for camping guests
- use existing ductwork
- reuse brick wall as thermal mass in greenhouse
- heating system at center of three rooms
Yield is theoretically unlimited
- positive impact on family, property and wider community
- food growing near annex
- revitalize village
The problem is the solution
- room to north is cold → use for food storage and sleeping
- rooms are small → easy to heat
- divisions from concrete → natural separators for toilet and showers
- roof is thin → easy to repair and add solar tunnel
- some walls are very thick → use for thermal mass
- ceiling mostly collapsed in workshop → workshop for artists benefits from higher ceilings
Everything gardens
- plants grow over roof: insulates roof and provides habitat for insects and birds
- greenhouse in front also helps to heat building
- sun heats back wall on garden: placing the greenhouse over the whole area makes this a thermal mass
- ruin next door can provide nutrients for growing food
- garden to south slopes down: gravity can water it
Planning for real
We rearranged cards on a map of the building into four different designs.
The first and second design
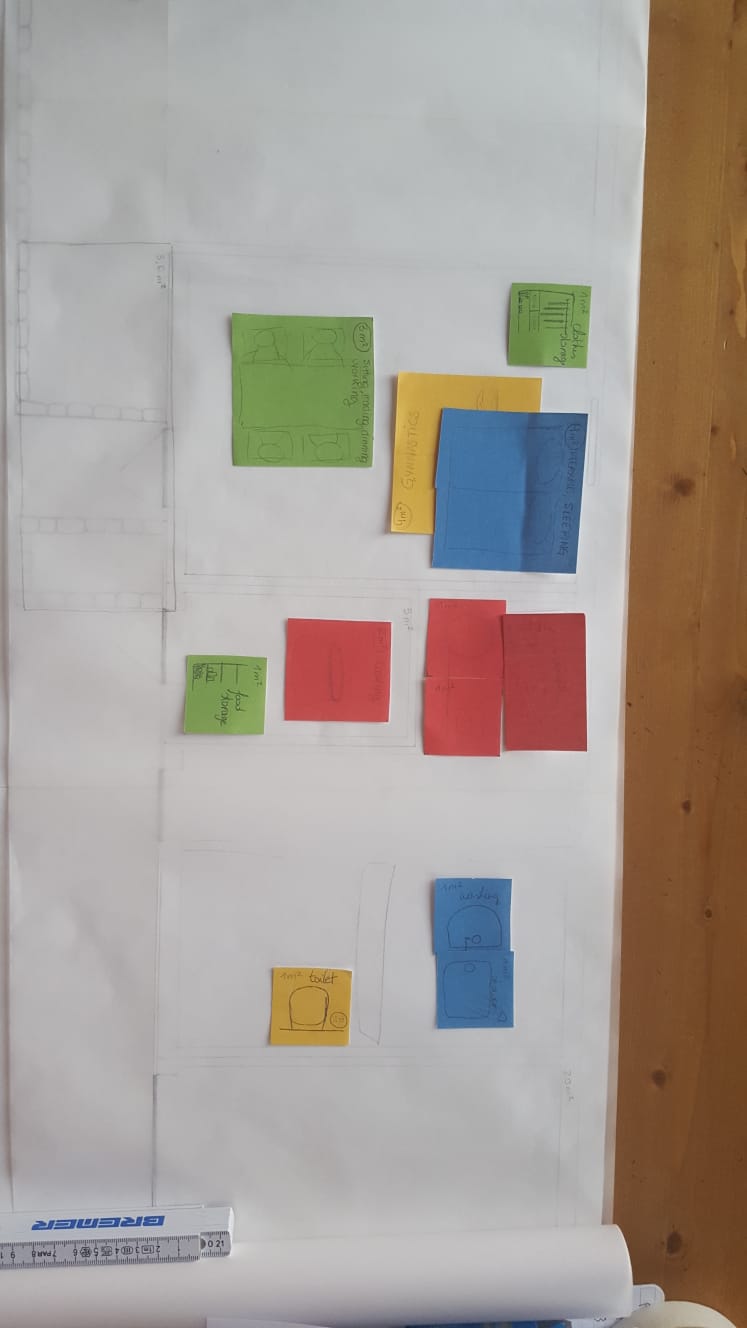
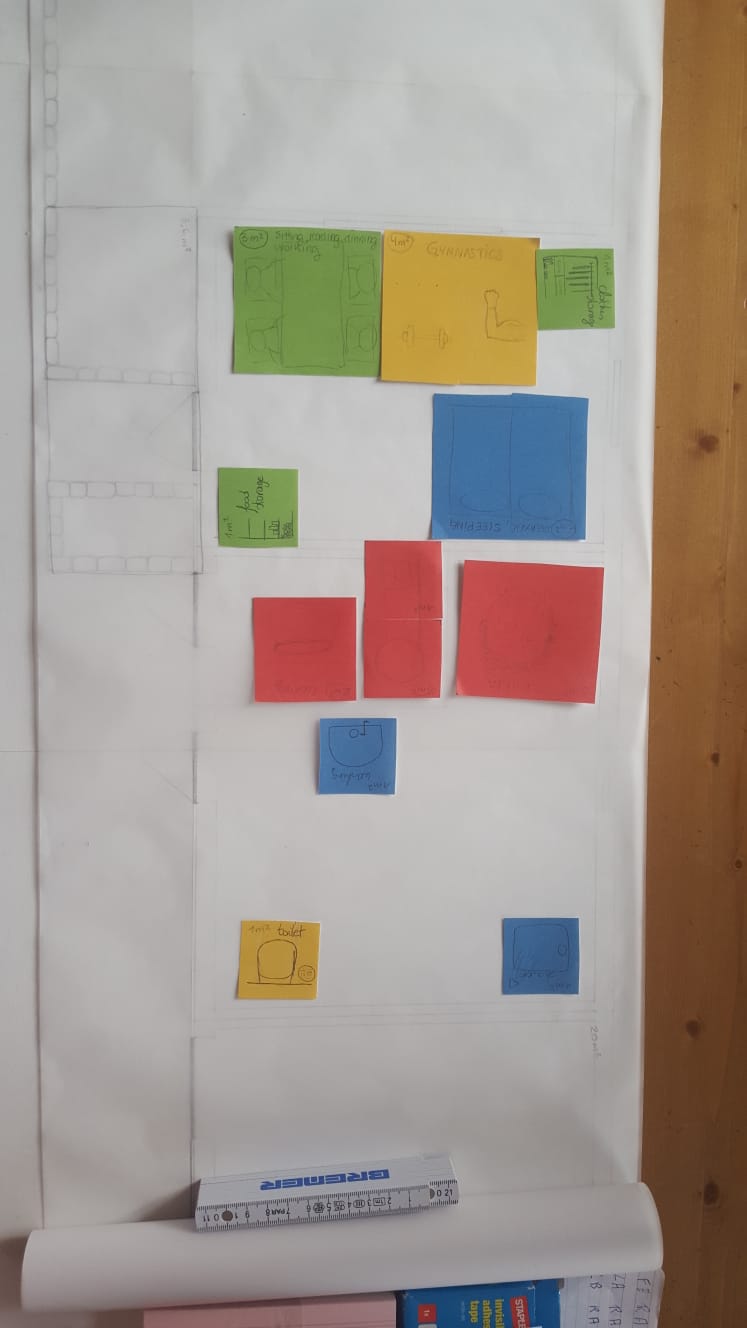
The third and fourth design
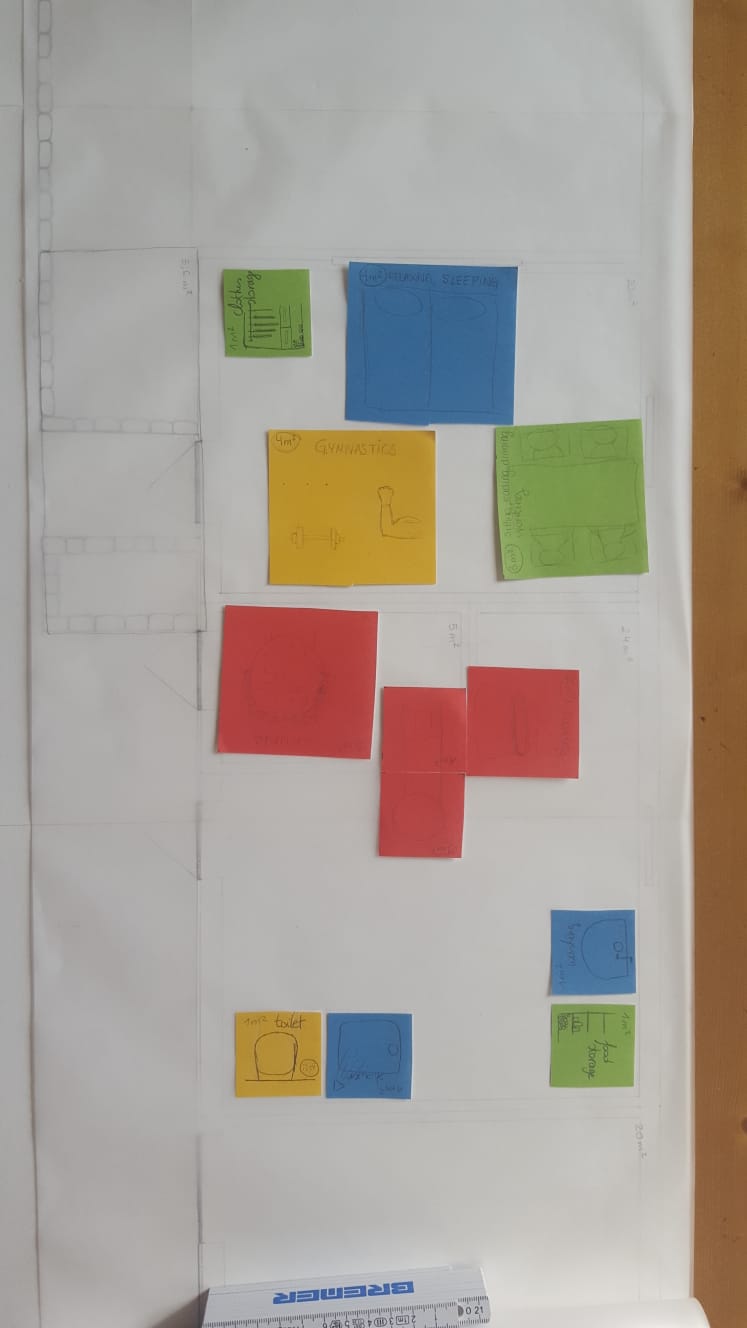
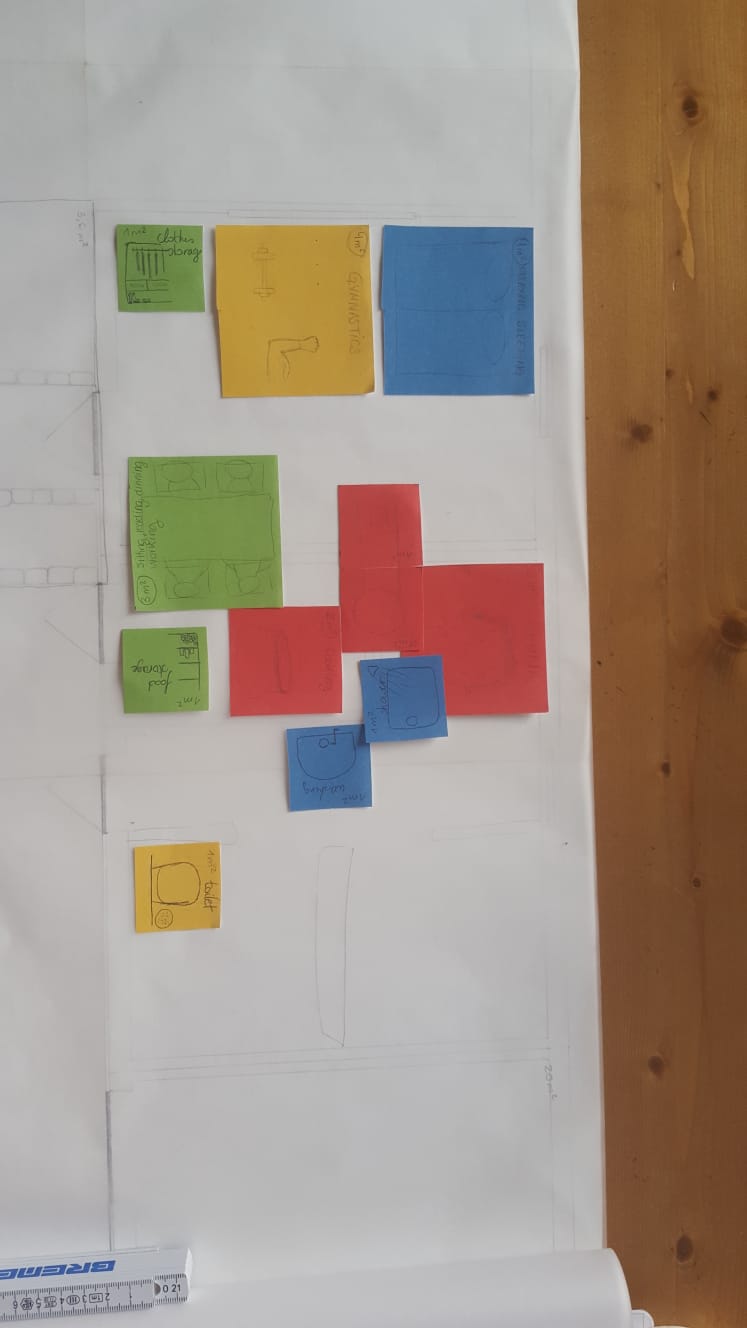
Using a PMI we then individually scored each design. The strongest designs were the second and the fourth.
Input / output analysis
We split the group one final time. One part created the final design for the annex. This is show above in the Design summary. The other part did an input / output analysis on the proposed systems in or around the annex.
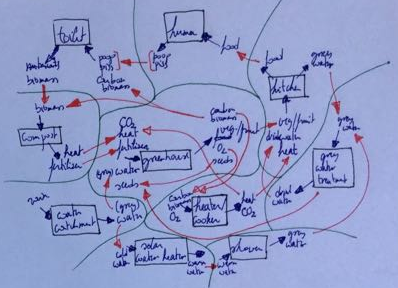
Red lines indicate matches between the output of one system and the input of another system.
From the analysis we can see all proposed systems work very well together.
Conclusion / reflection
We did not use a formal governance model like dragon dreaming or sociocracy. This was no impediment. We presented an impressive amount of work for the time given. We demonstrated using the ethics, we used two design processes, two dreaming circles, two PMI analyses, two mappings and eight other tools.