Social design monastery Reek
Posted on 2018-02-08 14:00 in designs • Written by Arno Peters
We designed the social elements of a monastery building at Reek. Our aim was to gain understanding of and hands-on experience with the different design tools in the permaculture toolbox.
Background and team
This work was part of the hands-on design part of the Permaculture Design Course (PDC) at Lotus Institute in Den Bosch, Netherlands. Our teacher for the course was Rakesh "Rootsman Rak".
Participating in the design team were:
- Arno Peters
- Lot Blankenaauw
- Roy Hendriks
Vision
We used a Dreaming circle to survey what we think is social permaculture and how it applies to our goals of learning the permaculture design tools. We then analyzed the resulting word soup into a mindmap.

Vision
Understanding what it takes to design a social permaculture project where communication, structure and space create a unique identity.
Mission
We use permaculture ethics and principles together with each others skills and diversity to work towards our vision.
Design strategy
We used SADIMet as our design strategy.
- Survey
- Analysis
- Design
- Implement
- Manage / Monitor / Maintain
- evaluate
- tweak
Of the different steps, we alternated mainly between Survey and Analysis with a bit of Design at the end. Steps Implement and beyond are currently not possible.
Survey
Photo
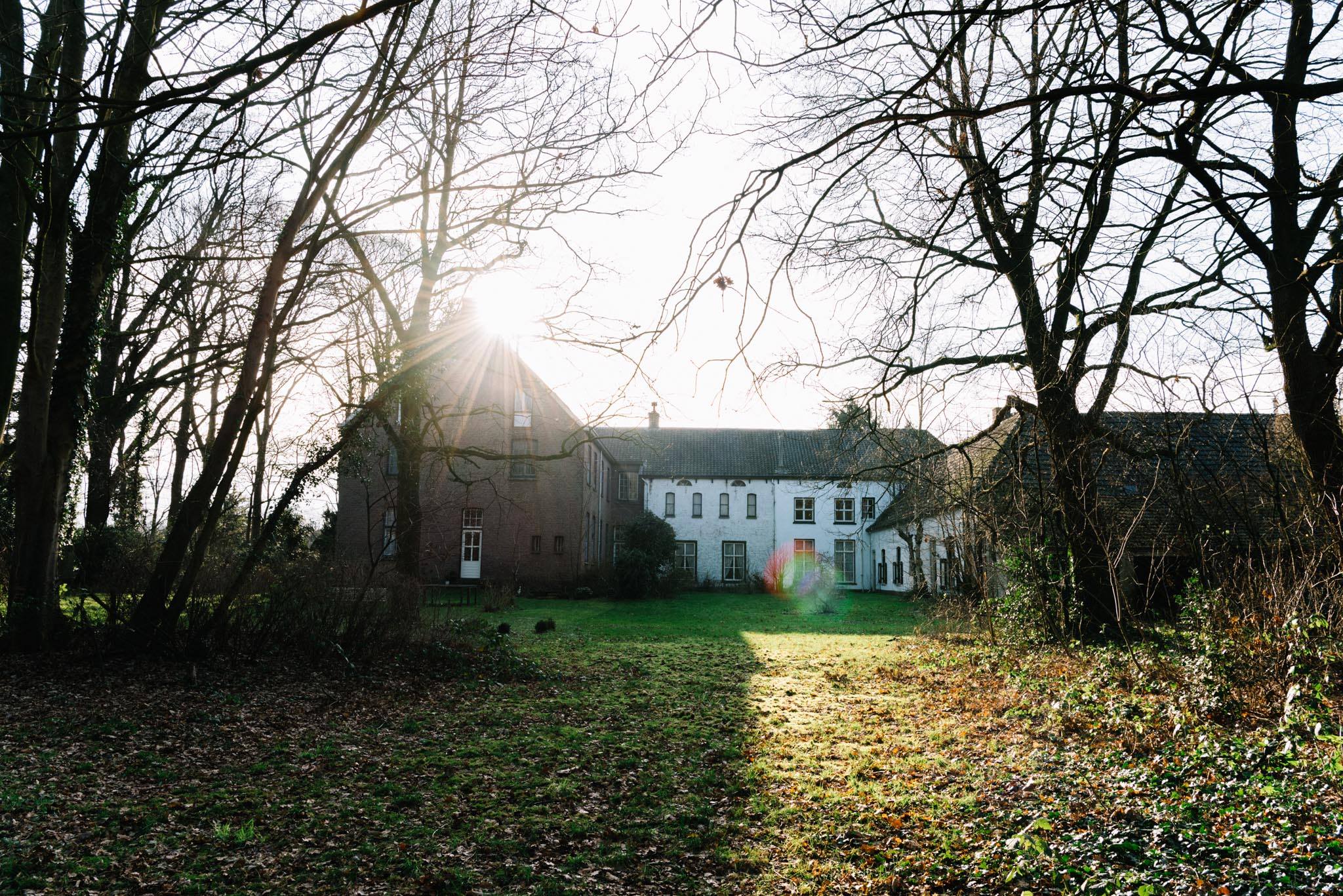
Atmosphere at Reek, backyard of the former monastry.
Client interview
Yogamaya provided us with the context of the project at Reek.
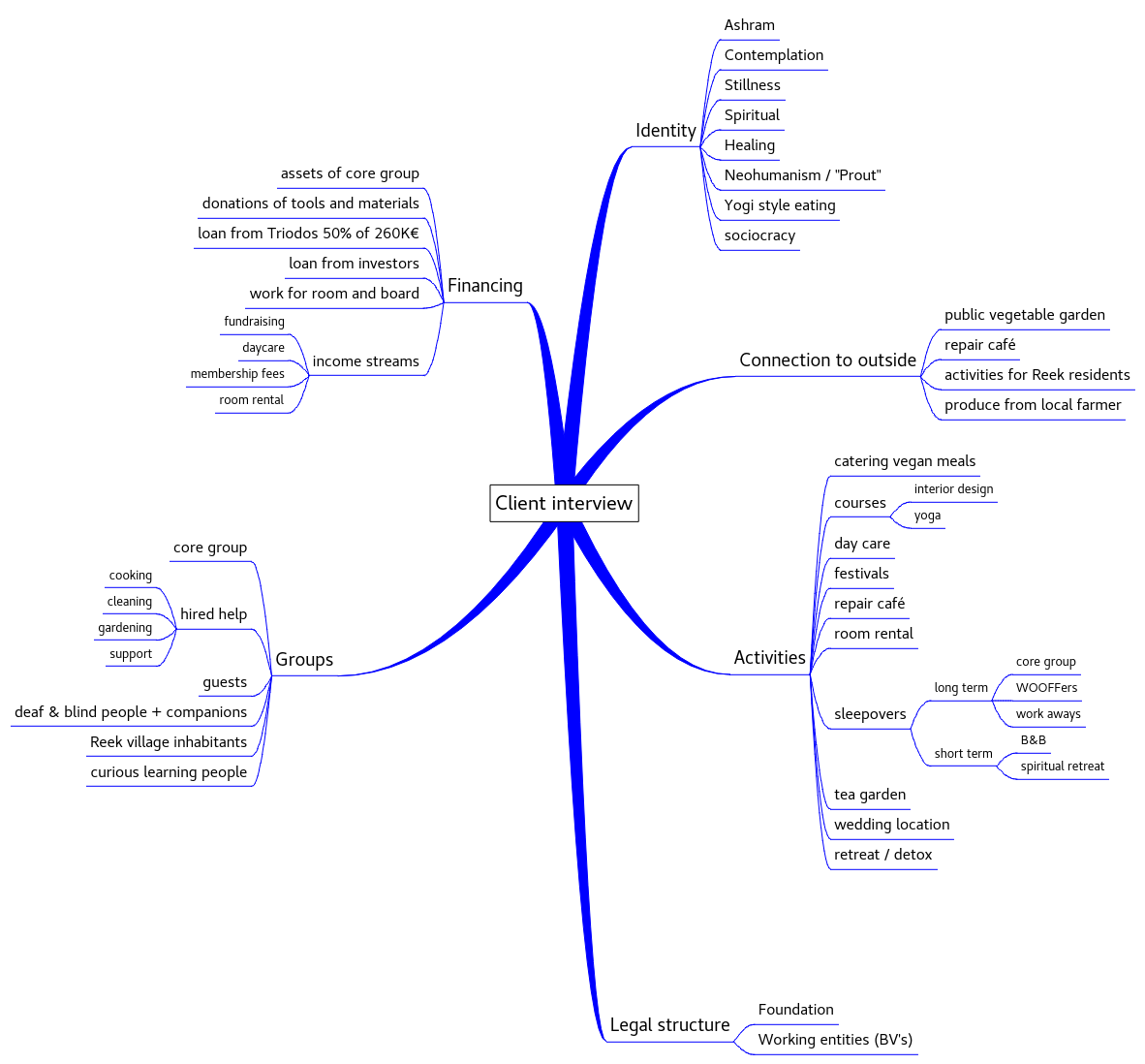
Measurements
We went to Reek and conducted measurements of the ground floor of the monastery building. This resulted in the following map.
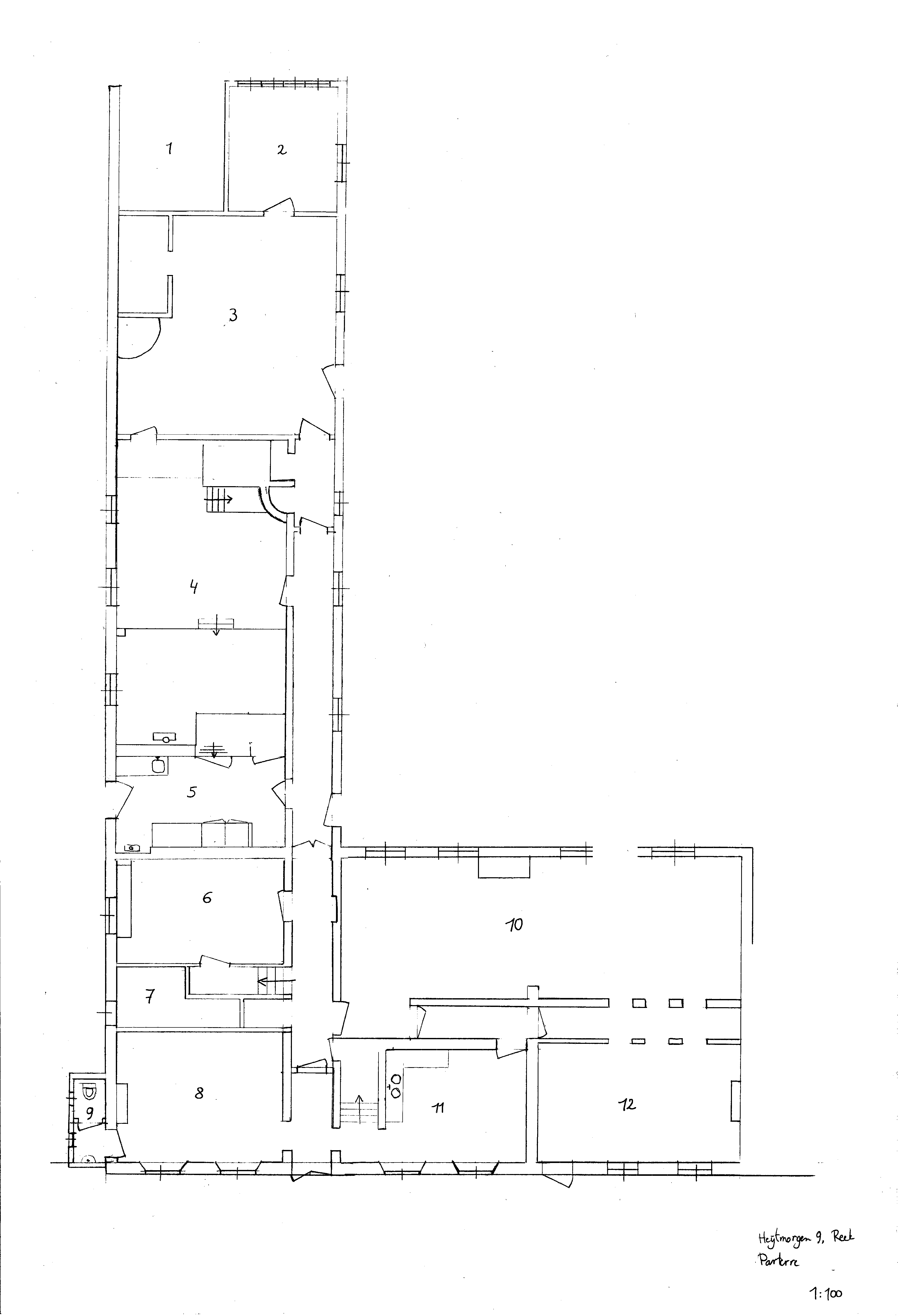
Geographic
Coordinates (from: https://openstreetmap.org )
- 51° 44′ 49.45″ N, 5° 41′ 09.93″ E
- 51.744, 5.713
Land use (from: https://nl.wikipedia.org/wiki/Reek )
- Surface area: 10.38 km²
- Inhabitants (01-01-2016): 1708 (164 inw./km²)
- Elevation: 7.4 - 18.5 m
Cadastre
Information from the Kadaster (PDF)
Ownership
The building and grounds at Reek are currently owned by the heirs to Mr. de Koning. In the rest of this document they are referred to as the family.
Services nearby
Within Reek:
Further away in Schaijk and Grave:
Nearby houses for sale
Survey from 2017-12-26.
- vraagprijs = asking price
- woonopp. = surface area house
- perceelopp. = surface area ground
- k.k. = additional costs are for buyer
- v.o.n. = additional costs are for seller
- kamers = number of rooms
Public transport
Bus (company: Breng): https://www.breng.nl/dienstregeling/lijn?ID=X099
Lijn 99 (every hour)
- 20 min from Uden bus station
- 6 min from Grave bus station
- 30 min from Nijmegen train station
Stops in Reek are unsuitable for people in wheelchairs.
Rijksmonument
Source (in Dutch): http://rijksmonumenten.nl/monument/519144/klooster/reek/
Beschrijving van Klooster
Inleiding.
KLOOSTER "St. Elisabeth" gesticht in 1857 door de Zusters Penitenten uit Haaren in het buitenhuis "Oudhof" (1828), daarvoor eigendom van de Utrechtse apotheker Jan Hendrik Boeracker lid van Generale en Gedeputeerde Staten. Bij het klooster behoren een rectoraat (1881) kapel (1901), school met boerderij (1900) en een bewaarschool (1928). Het klooster vertoont een Neo-Klassicistische stijl, evenals de latere uitbreiding aan de oostkant met het rectoraat. Geheel oostelijk hiervan ligt de kapel in een mengeling van Waterstaatsstijl en Neo-Romaans. Aan de westkant van het complex liggen achter elkaar de beide scholen door een binnenplaats gescheiden van het kloostergebouw. Deze vier functies en de poort van de binnenplaats liggen met de voor- of zuidgevels naar de Heytmorgen gekeerd, en vormen gezamelijk één front. Tussen klooster en de straat ligt een boomgaard annex weiland. Dit wordt doorsneden door een oprijlaan omzoomd door snoeilindes en coniferen. Aan de noordkant van de binnenplaats grenst de boerderij. Sinds 1967 is het klooster een woonhuis. De garage uit ca. 1980 naast de bewaarschool behoort niet tot het monument.
Omschrijving.
Het klooster en het rectoraat hebben twee bouwlagen onder schilddak parallel aan de straat, gedekt met grijze oud-hollandse pannen. De voorgevel van het klooster is gepleisterd en de andere gevels ervan zijn wit geschilderd. Ze is symmetrisch van opzet en vijf traveeën breed. De voorgevel van het rectoraat, die uit schoon metselwerk bestaat, is drie traveeën breed. Beide gevels hebben een houten kroonlijst en fries. Zowel de voor- als de achtergevel van het klooster hebben op de begane grond achtruits en op de verdieping vierruits schuifvensters. Bovendien heeft de achtergevel op de verdieping vier kloostervensters. In de andere gevels van de binnenplaats bevinden zich hoge getoogde kruisvensters met roederamen gedeeltelijk voorzien van luiken. De dubbele voordeur is uitgevoerd met kussenpanelen. Het interieur van het klooster heeft diverse authentieke onderdelen. Boven de kapel een begaanbare open zolder met aan de noordkant een hijsinrichting met verticaal windwerk. Ook in het westelijke dakschild van het klooster een dakkapel met hijsinrichting. In de keuken onder de trap een witzandhok voor het bestrooien van de stenen en houten vloeren in het klooster. Verder is in de keuken een schouw met bakoven aanwezig. De kapel is uitgevoerd in baksteen, onder zadeldak loodrecht op de straat. Het dak is gedekt met natuurstenen schubleien. Het metselwerk van de voorgevel bevat een klimmend boogfries onder de dakrand. Op het dak een lantaarn met helmdak met als smeedijzeren bekroning een kruis. Hierin oorspronkelijk een luidklokje. Vijf rondboogvensters voorzien van gekleurd glas-in-lood, met voorstellingen van de heilige familie en de heiligen: Petrus, Canisius (met op achtergrond de Waag van Nijmegen), Katharina, Anna, Maria, Joachim, Franciscus van Assisie. De ramen zijn gesigneerd en gedateerd: Louis van Essen, Roermond, 1893 en 1933. Boven de voordeur van de kapel een halfrond glas-in-lood bovenlicht met voorstelling van de heilige Paulus en Anna uit 1933. Verder heeft de kapel een houten tongewelf. Het interieur is voorzien van een gepolychromeerde lambrisering, wand- en plafondschildering. Op de wanden van het priesterkoor zijn negen engelen afgebeeld voorstellende: Cherubijnen, Engelen, Krachten, Heerschappijen, Aartsengelen, Vorstendommen, Machten, Tronen en de Serafijnen. Angelos Pinxit: Piet Koppens 3-6-1933. In de bovenhoeken van de muurtraveeën zijn op de wanden medallions geschilderd met afbeeldingen van de volgende heiligen: Colette, Geertruda, Rosa de Vitella, Cune Gundis, Theresia, Agatha, Bonaventura, Gerardus Majella, Franciscus, Laurentius, Dominicus en Donatus. Het gewelf is beschilderd met de tekens van de dierenriem. De school en de bewaarschool hebben beide één bouwlaag, respectievelijk met een zadel- en een platdak. Ze zijn voorzien van hoge getoogde kruisvensters met roederamen. De boerderij bevat aan de noordkant een knechtenhuis. In de kloostertuin diverse oude bomen o.a. beuken, noot en tamme kastanje. Voor het klooster zes snoeilindes.
Waardering.
Het klooster met tuin is van algemeen belang. Het heeft cultuurhistorische waarde als voorbeeld van een geestelijke ontwikkeling, namelijk de bloei van orden en congregaties in de negentiende eeuw, het vertegenwoordigt de bloei van de kloosterorden in het Land van Ravestein. Het is tevens van belang als voorbeeld van de typologische ontwikkeling van het congregatieklooster, met name als voorbeeld van de geleidelijke uitgroei van een landhuis tot kloostergebouw. Het is architectuurhistorisch van belang vanwege de stijl en de ornamentiek en van kunsthistorisch belang door de inrichting der kapel. Het is in- en uitwendig gaaf gebleven en een zeldzaam voorbeeld van een geleidelijk gegroeid kloostergebouw.
(bron: Rijksdienst voor het Cultureel Erfgoed)
Tag(s): Kerkelijke Gebouwen Klooster Kloosteronderdeel
Rijksmonument nummer: 519144
Laatste wijziging: 2014-10-12 20:04:29.0
Analysis
From the client interview we extracted a number of activities to study. These were:
- sleeping as "guest" long term (includes core group)
- sleeping as "guest" short term
- catering vegan meals
- repair café
- courses - spiritual development
- courses - classical
- tea garden (wabi sabi)
- daycare
- festivals
Zones and sectors
To study how far people would travel to get to the monastery for the different activities we defined 6 zones, with zone 0 the monastery and zone 5 the Netherlands and international visitors.
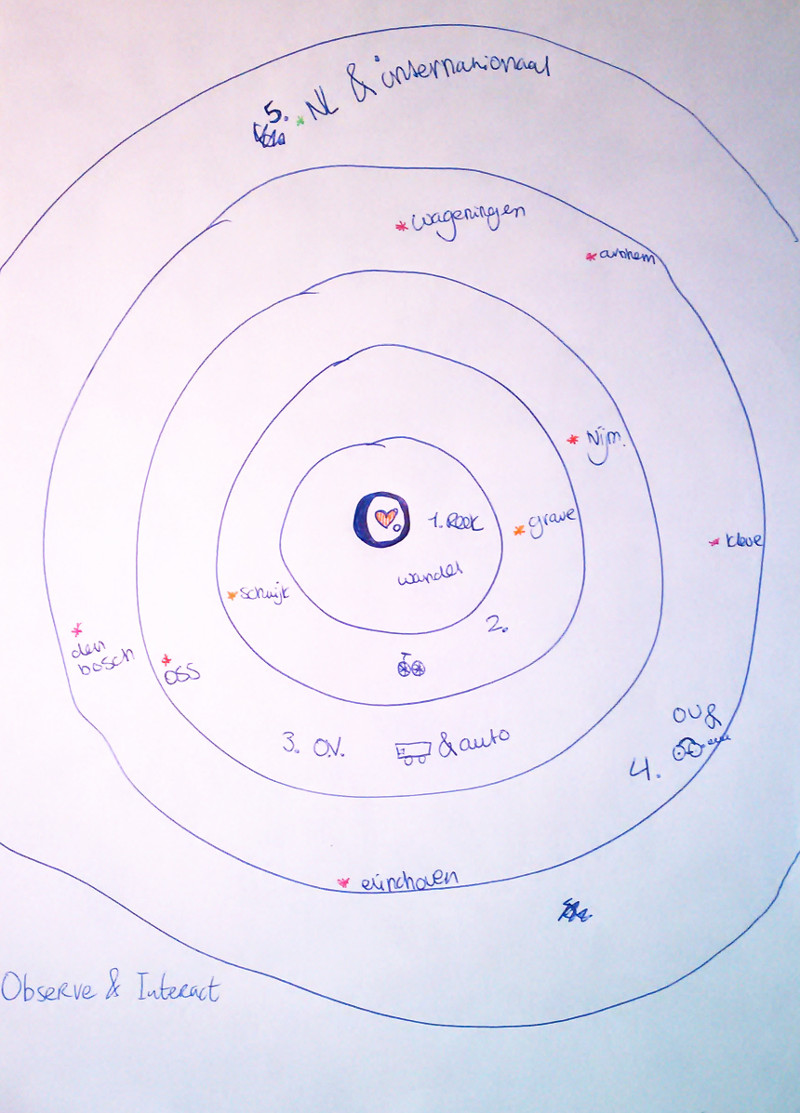
Maximum zone we expect the guests to come from for the different activities:
- zone 1
- zone 2
- repair café
- daycare
- zone 3
- zone 4
- catering vegan meals
- tea garden (wabi sabi)
- zone 5
- sleeping as "guest" long term (includes core group)
- sleeping as "guest" short term
- courses - spiritual development
- courses - classical
- wedding location
- festivals
We concluded many activities will potentially draw people from far away to the monastery. This conflicts with the permaculture ethics earth care as traveling by car and plane burns fossil fuels and pollutes our air.
PMI
The zones and sectors analysis failed to limit the selection of activities in a meaningful way. To find which activities to focus on, we choose to do a PMI analysis to inform us which activities best align with the permaculture ethics and principles. We mostly used the Holmgren principles to guide the weighing of the options (from +4 to -4).
Here are results for some of the activities:
| Plus | Minus | Interesting |
|---|---|---|
| child care +1 | waste -2 | |
| participation +1 | pollution -1 | |
| connection +2 | abandon child -1 | |
| education +3 | ||
| total: +7 | -4 |
| Plus | Minus | Interesting |
|---|---|---|
| income +2 | high cost -2 | music |
| connection +2 | labor intensive -3 | |
| awareness +2 | waste -4 | |
| travel -4 | ||
| pollution -3 | ||
| total: +6 | -16 |
| Plus | Minus | Interesting |
|---|---|---|
| vegan meals +3 | travel -4 | |
| education +4 | space required -1 | |
| awareness +2 | ||
| connecting people +3 | ||
| marketing +3 | ||
| income +3 | ||
| caring +4 | ||
| total: +21 | -5 |
Note: in this PMI analysis we took both types of courses together to speed up analysis.
Visualization of the results
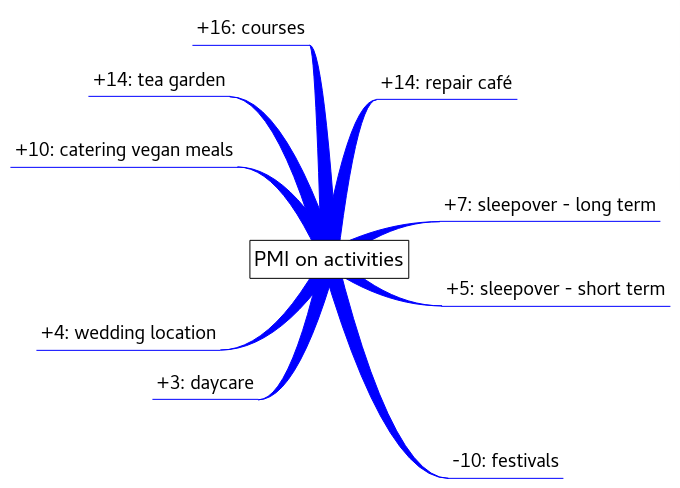
As a result of this analysis, we decided to focus only on best scoring activities. Those are:
- sleeping as "guest" long term (includes core group)
- catering vegan meals
- repair café
- courses - spiritual development
- courses - classical
- tea garden (wabi sabi)
9 ways of observing
In our design team there was some confusion as to how edge applies to social issues. Rakesh, our teacher, explained it as looking at marginalized groups of people. We added this insight to the diagram below.
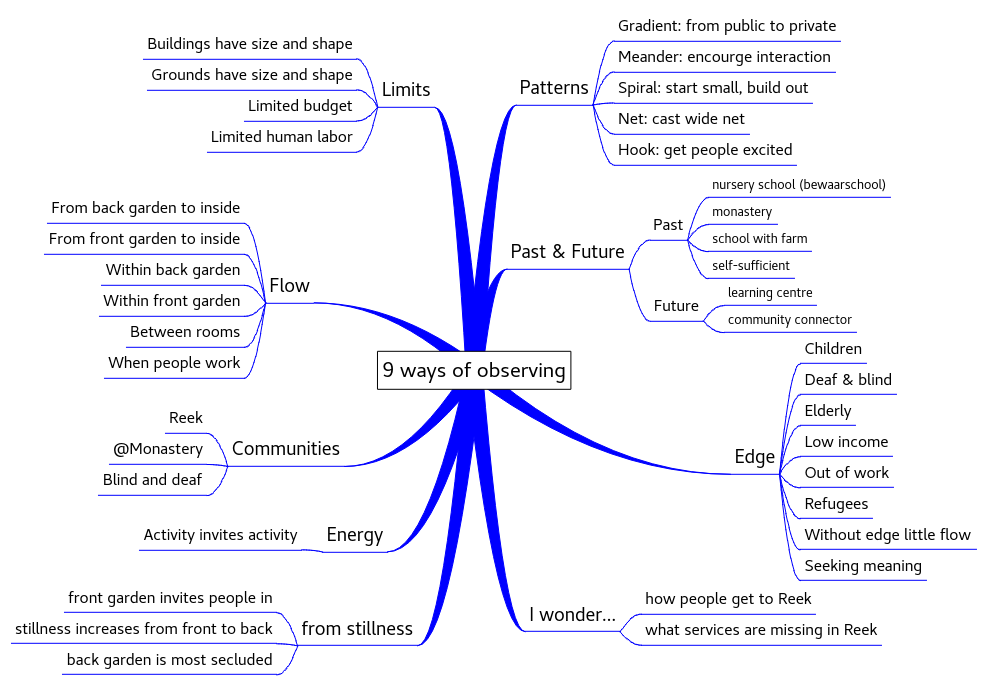
8 forms of capital
It is useful to view a project not only through a financial lense but to consider other ways of reaching ones goals using other forms of capital.
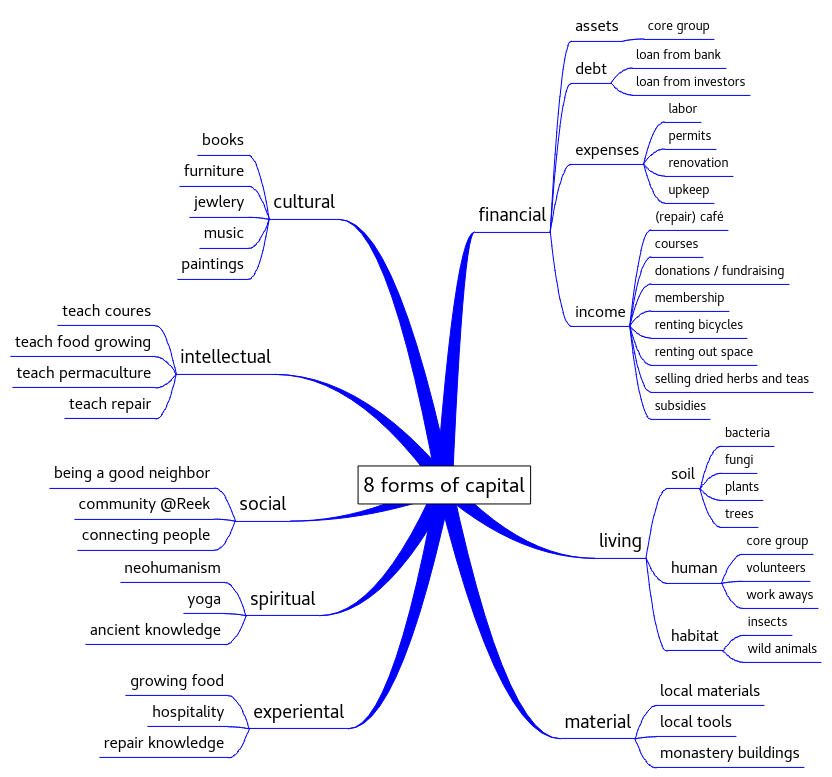
One conclusion stood out for us: the repair café can be a major capital contributor. It provides social, material, living, experiental, intellectual and financial capital.
The extent of activities at the repair café will also need some more survey and analysis. Possible repairs at the repair café:
- bicycles
- shoes
- clothes
- jewlery
- electronics and computers
- household items
- furniture
In addition a number of new possible activities came to light. These activities would need to go through previous steps to weigh them against the activities already considered. In view of the limited amount of time available we did not do this.
- let people cook their own meals
- rent out bicycles that have been repaired
- create and sell art from local materials
- create and sell furniture from local materials
- dry and sell herbs and teas from own garden
Another observation on the fastest/easiest way to generate income
- rent out meeting rooms
Attitudinal principles
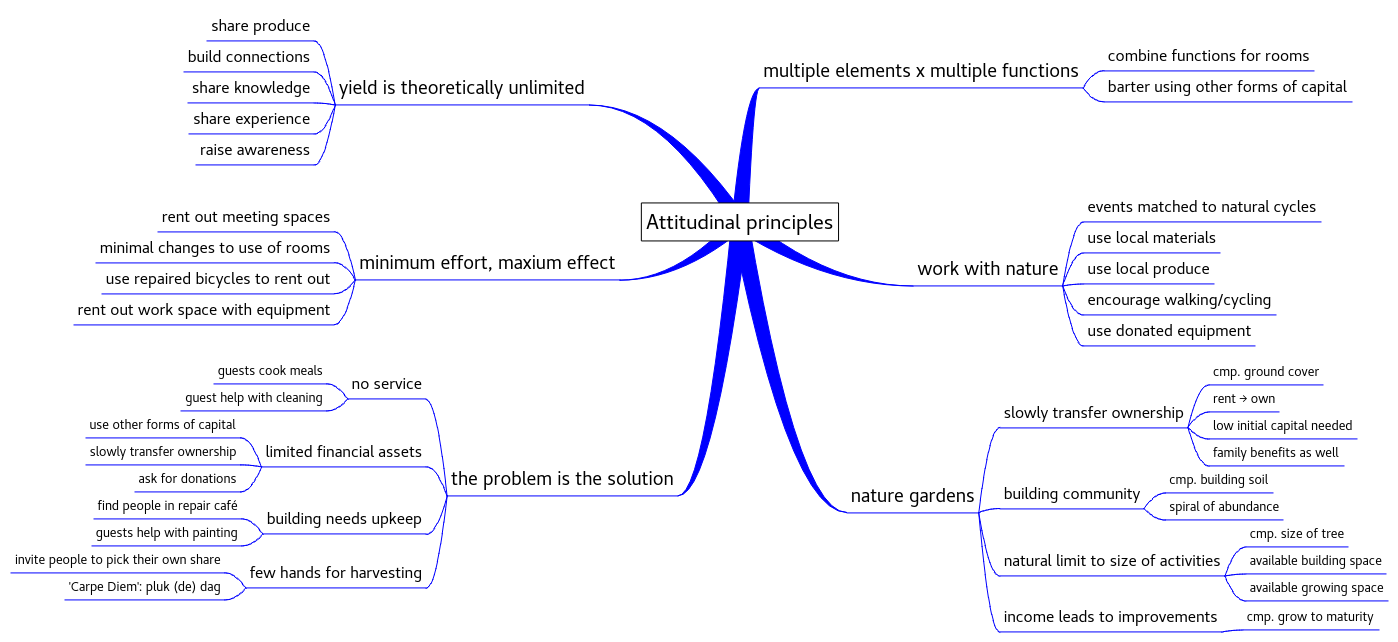
One interesting thought arose from using the attitudinal principles. The possibility to slowly transfer ownship of the monastery from the family to the foundation.
Putting the building and grounds into a limited company (BV) with shares allows the foundation to start renting the location. At the same time it can start purchasing shares from the company with any extra money. When the ownership in the company reaches 51% the foundation effectively owns the monastery.
Side track: rent to own
Note: the following numbers showcase only one (simplified) possibility. Detailed negotiations with the family on the exact amounts, numbers and percentages are required as well as the incorporation of various entities and all contracts between these entities.
The family is asking a price of €600000 to sell.
Our suggestion: put the grounds and building in a limited company with 6000 shares. These shares are owned by a family trust in which every family member has an equal share. Share values are fixed at the selling price divided by the number of shares: €600000 / 6000 = €100/share.
Initially the trust owns all shares to the company. Any proceedings from rent can be paid out to the trust as dividends. In the rental contract the foundation needs to have the option to buy the company shares at the fixed price of €100 at any time it requests this.
The foundation starts renting the grounds and building at 4% of current selling price. That is €24000/year or €2000/month. Any extra income can optionally be used to purchase shares from the company. When the foundation has purchases 3060 shares (= 51%) it has gained full control over the company.
Benefits to the family: it gets a nice return in rent from a building that currently is vacant and rapidly deteriorating. As the foundation acquires more shares, income from rent to the trust dimishes but this is offset by the selling of shares from the trust to the foundation.
Benefits to the foundation: this way requires little initial financial assets. As long as the monthly cash flow of €2000 can be maintained, the foundation is free to use building and grounds as it sees fit.
Planning for real
Break activities into needs (spreadsheet) and estimate space requirements for each need.
Place the needs on the map, taking into account the flow of people and merging similar needs where this makes sense.
We focussed our design on the ground floor of the monastery building. Since the house has a first (and second) floor, we decided to reserve this space for the private living space of long term guests. This eliminated some needs from consideration. Needs that are related to activities and structures in the garden were also out of scope.
One conclusion of the needs analysis was the lack of toilets. Currently the house only has one toilet on the ground floor. This needs to increase to accomodate more guests.
We used a gradient pattern to guide placing needs. Public functions at the front of the house to more private/intimate functions at the back of the house.
We assigned the following needs to the available rooms. Rooms are generally numbered from back to front. The room numbers can be found on the map of the building.
- room 1: not assigned, can be used for storage of gardening needs
- room 2: tea chill space
- room 3: course retreat space and drying room
- room 4: course space (classical)
- room 5: long-term food storage (in basement) and storage for courses, tools, furniture and materials
- room 6: utensil and dishes storage, cleaning area for dishes
- room 7: toilets
- room 8: bar and creative working area
- room 9: toilet
- room 10 + 12: chill space and dining area
- room 11: kitchen, food storage and cooking space
Assigning needs to rooms showed not enough space for food storage. We needed to split food storage into a long term and a short term storage. For long term storage we can use the basement while short term storage can be combined with the kitchen space.
Design
This is the design for the ground floor of the monastery building.
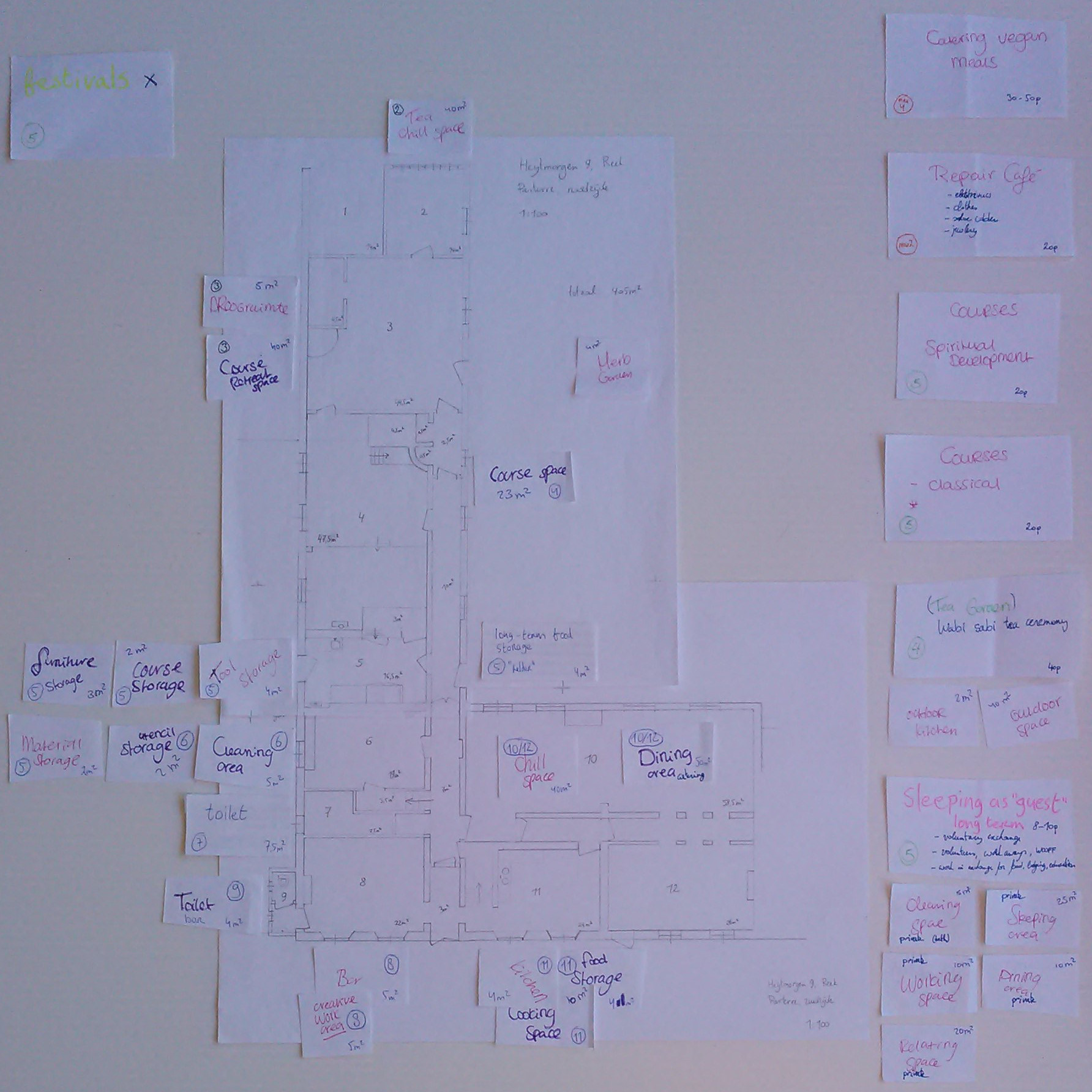
Implementation
Implementation (and maintenance) will need to wait for if and when the foundation comes to an agreement with the family.
Conclusion
We have learned a lot about the permaculture tools and how to use them in a design project. We also recognize we only scratched the surface in doing this design. A full design would involve much more detail both in depth as in breadth.